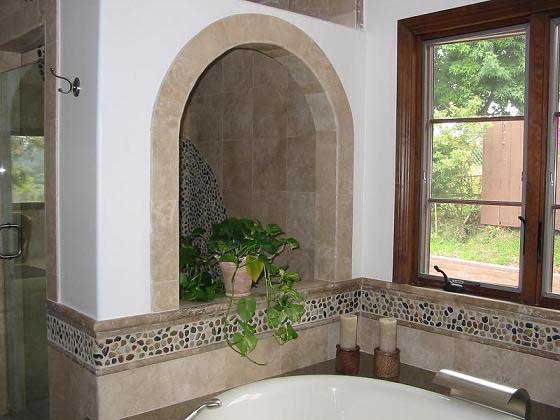Ack! I just wrote out a whole entry and then lost it because I'm a spaz.
Today I've put in my order for vanities and quartz countertops for our 2 bathrooms. Yesterday I picked up tile samples from
Best Tile in Shrewsbury and took them over to
Kitchen Views in Berlin this morning - and everything I've picked out looks so perfect, I went ahead and put in that order. I'm really excited. It seems our bathrooms might get done sooner than our exterior plans!
Here is my inspiration for our master bath (which when you see the pics that follow, is *really* small) - the inspiration here is simply the pebble border with travertine - we have no room for a tub in that particular bathroom but will be doing a custom tile/glass enclosed shower.

I have no pic for the other bath inspiration, but following the ugly bath pics, I will post bad camera phone photos of what I've picked out.
Here are our bad, bad bathrooms currently...
As you can see they both have *HIDEOUS* linoleum flooring.
The main bathroom (with full tub - we'll be putting in a 5' whirlpool tub - yay!)

The itty-bitty master bath:

(just realized how filthy that toilet looks - yuck!!!)
We'll be moving the toilet to the right of the vanity (which you can hardly see on the left there). Then we'll have a narrow floor to ceiling linen cabinet in the right corner, with a custom glass enclosed tile shower with bench to the left of that (ripping out that halfway in the middle).
How do you get all-inclusive photos of such a little bath?

Obviously I have zero interest in keeping such ugly baths relatively neat. And with little cabinet space, where do you put everything? That will most definitely change with new baths!
Future half bath (currently dog-food central)! We'll be adding a toilet and sink to the downstairs laundry room. My husband insisted on a colored toilet (as this room is off his 'mantown') - so I'm ordering him a Black 'throne' to go with his red LG washer and dryer (he insisted on red!)

Wow - I can't believe how nasty those pics make my house look. It's a work in progress, so hopefully you'll let it slide.
We are scoring discounted Kohler products (hello: $1100 whirlpool tub for $655!) through my husband's neice's boyfriend (her baby daddy?) who is an excellent plumber. A friend of his will be doing the carpentry as well. We've seen their work in other homes and they do a first-class job.
Here are the cabinet/tile/countertops that I've picked out...
Main bath:

That's a Merillat vanity in maple - granite glazed finish with Caesarstone Quartz countertop in Oyster. The travertine is Rustic Mocha with 'precious gems' accents.
Master bath:

Merillat vanity in maple - kona finish - with Zodiaq quartz countertop in Astral Pearl. Durango travertine accented by 'mixed salad' polished pebbles. (I was torn between 2 quartz options - the one in the top right is the rejected option)
Yay! I'm so excited for 'new' bathrooms! I promise to take after photos.










